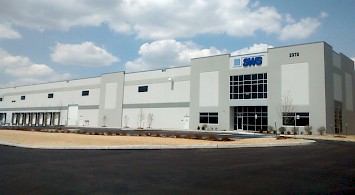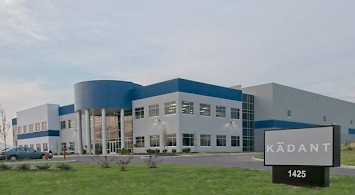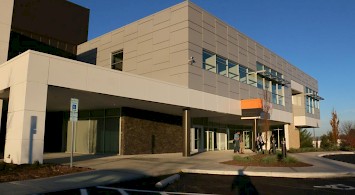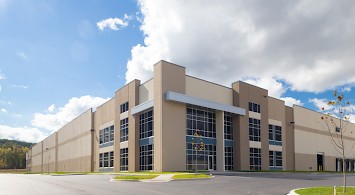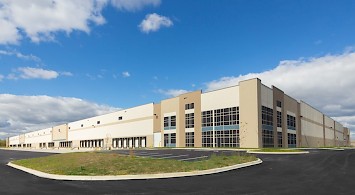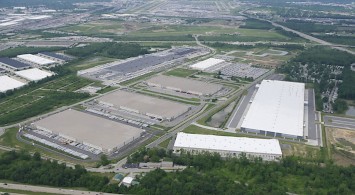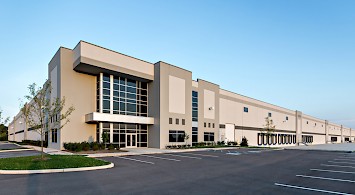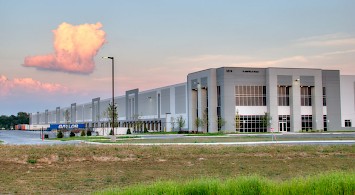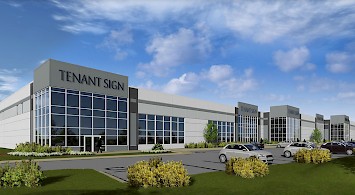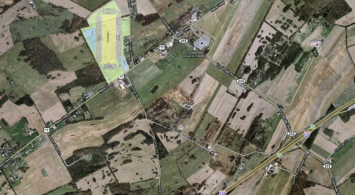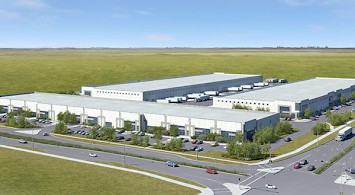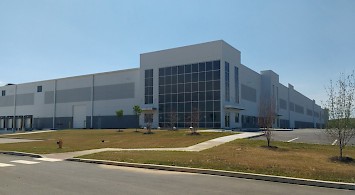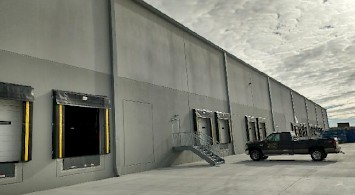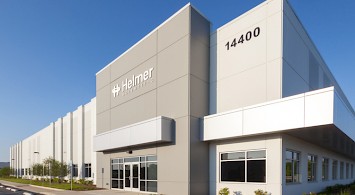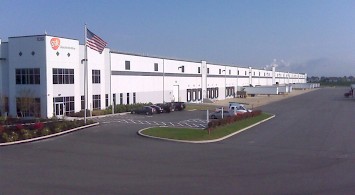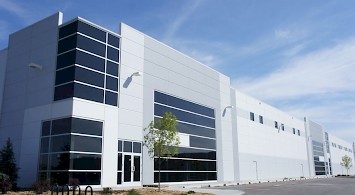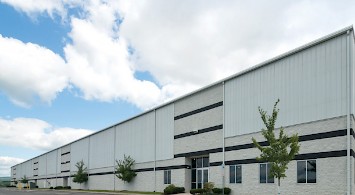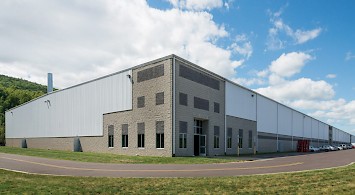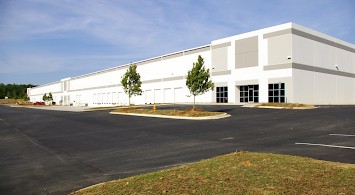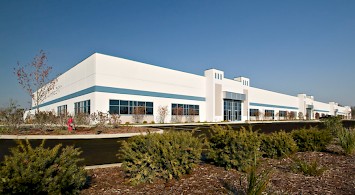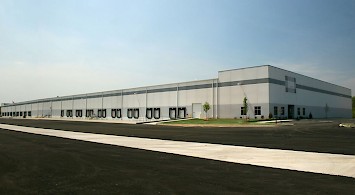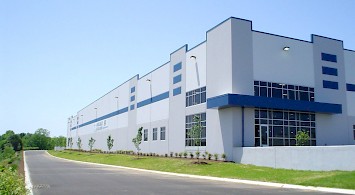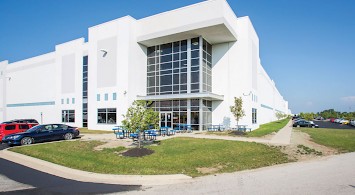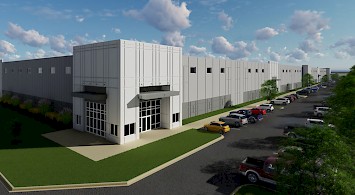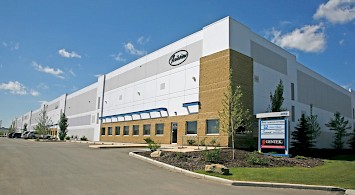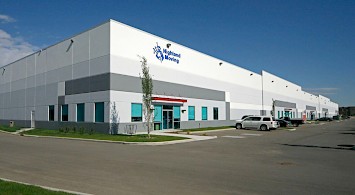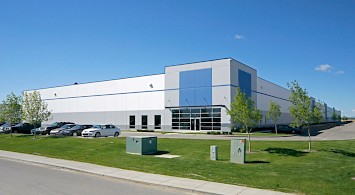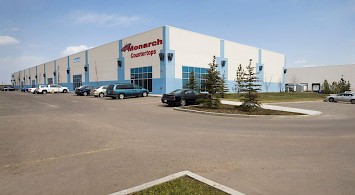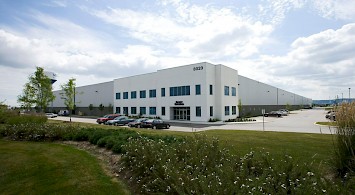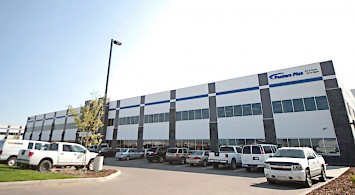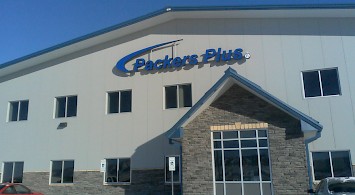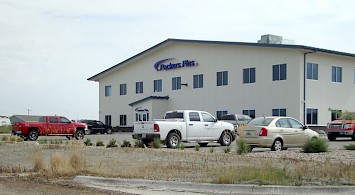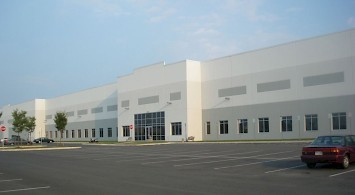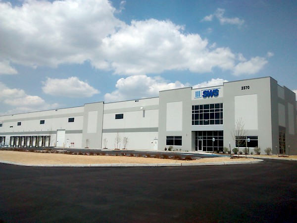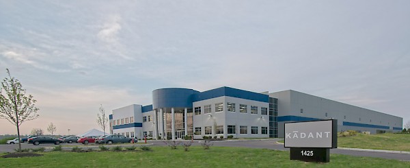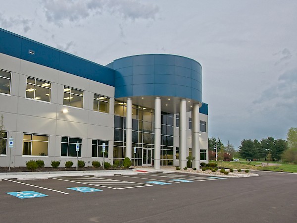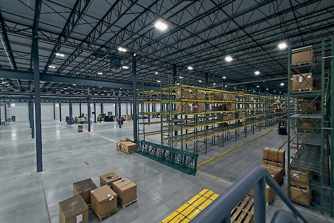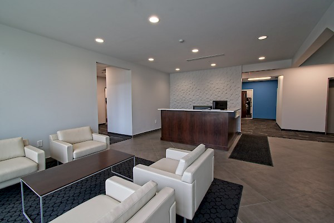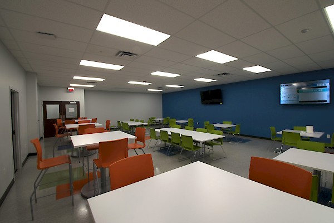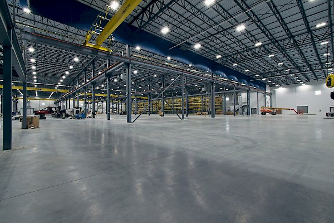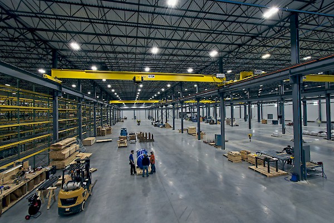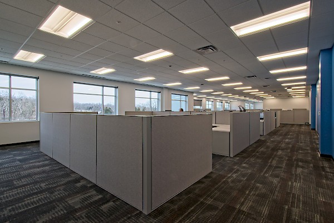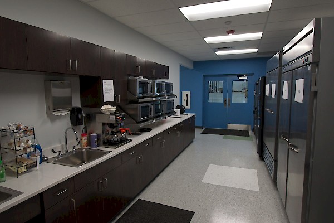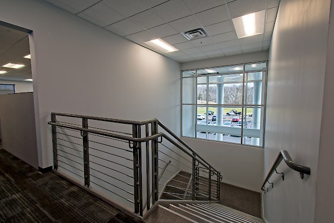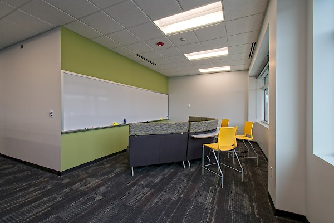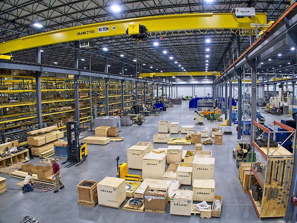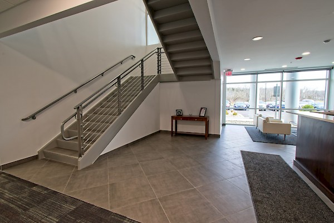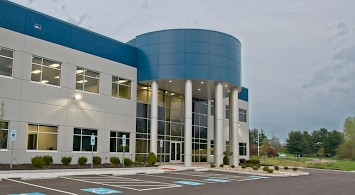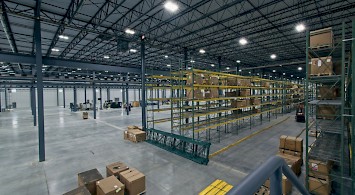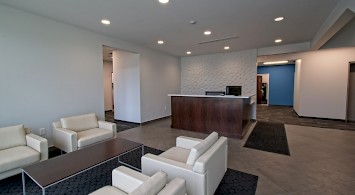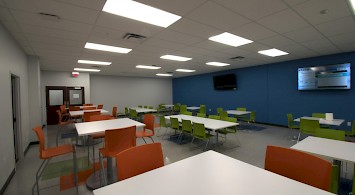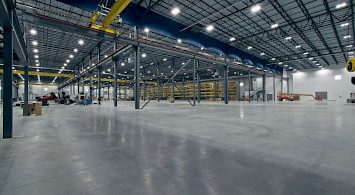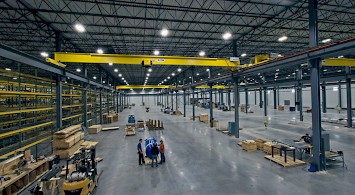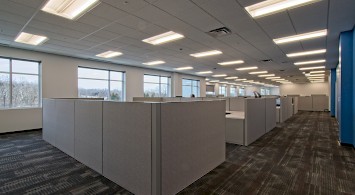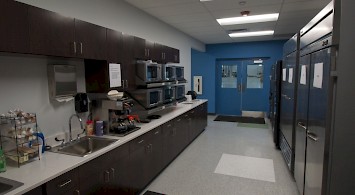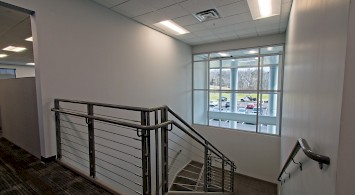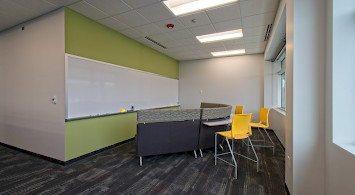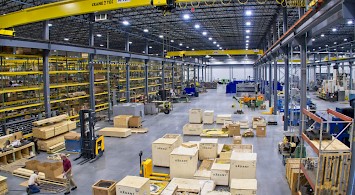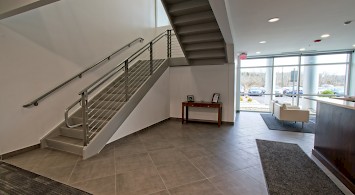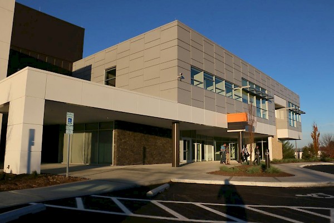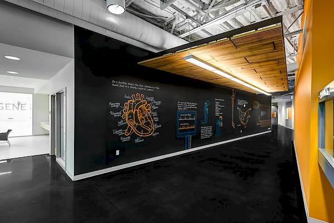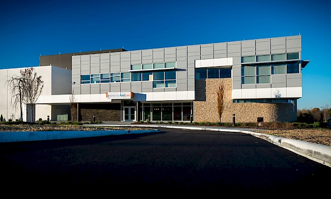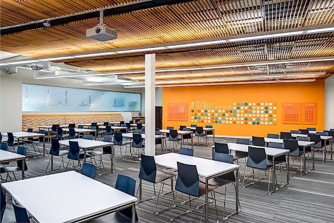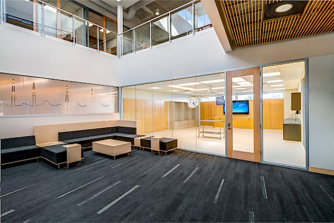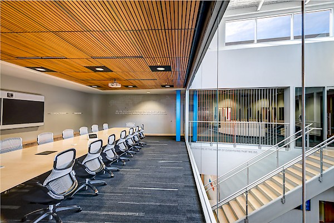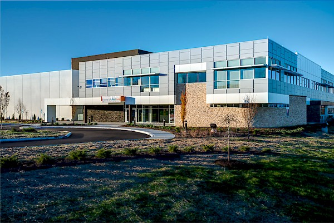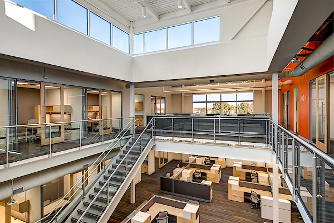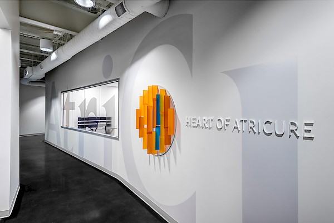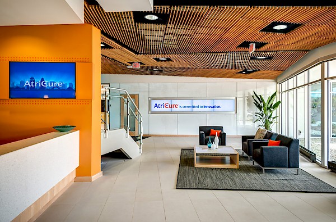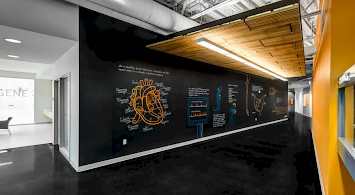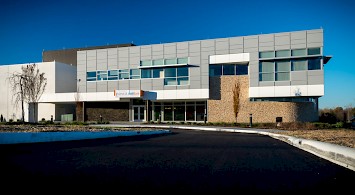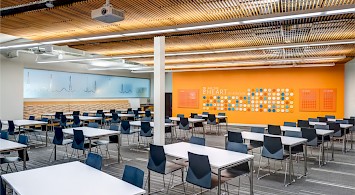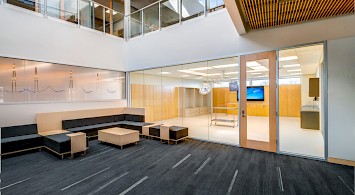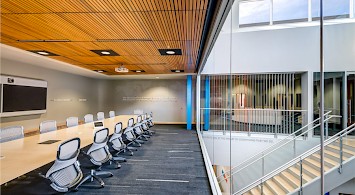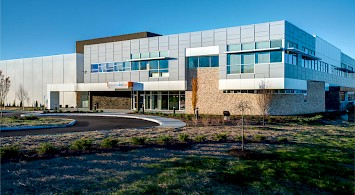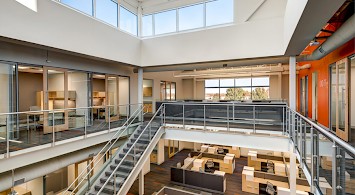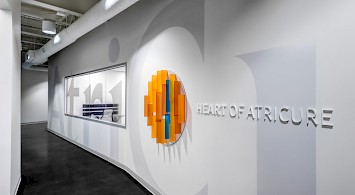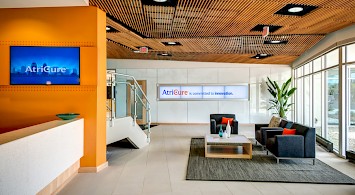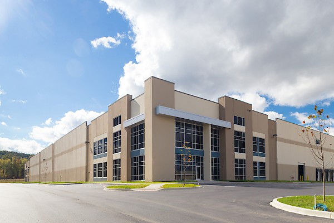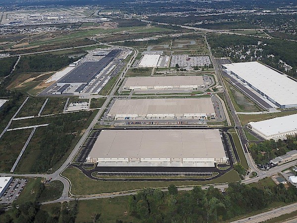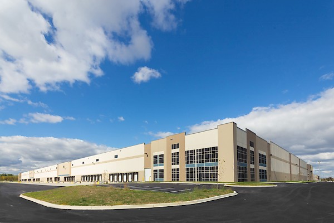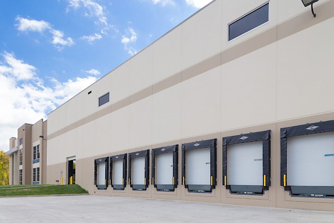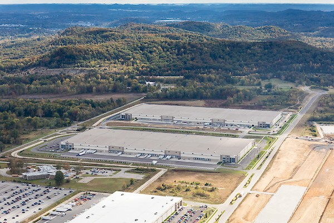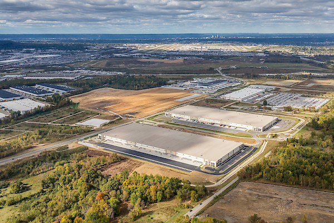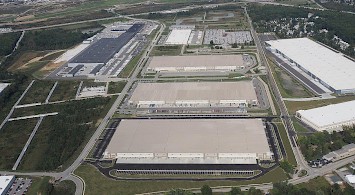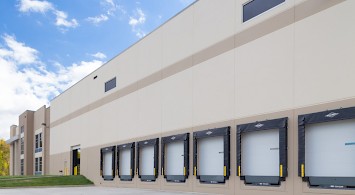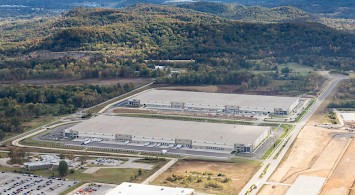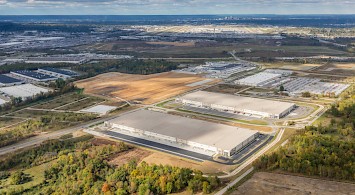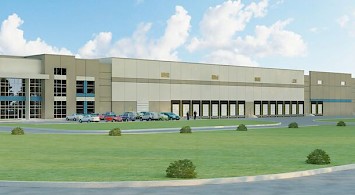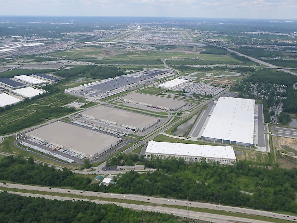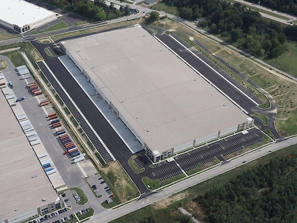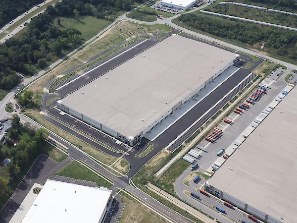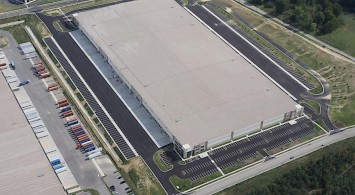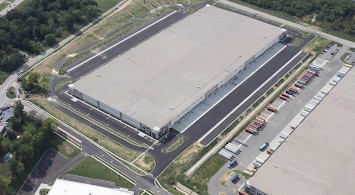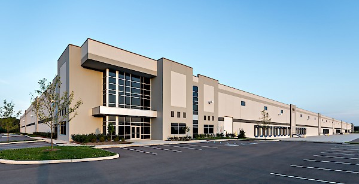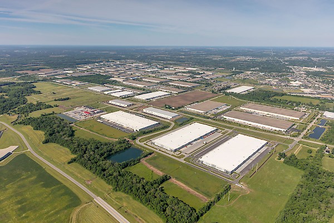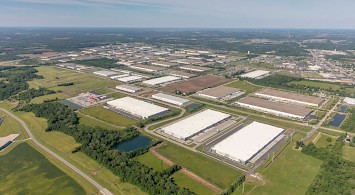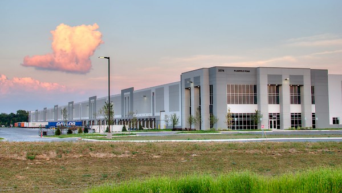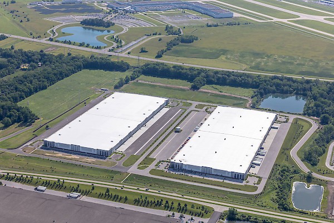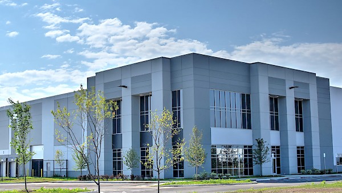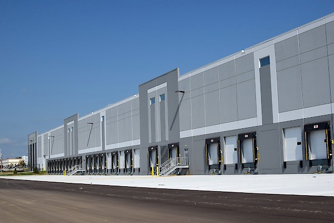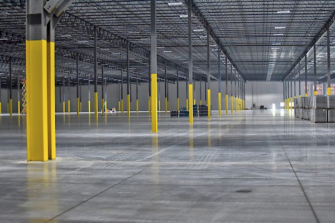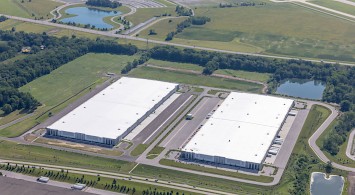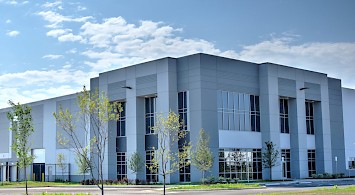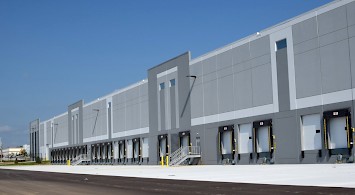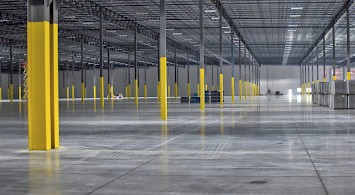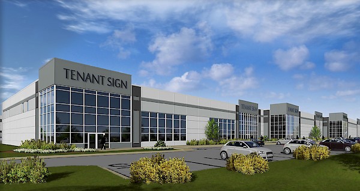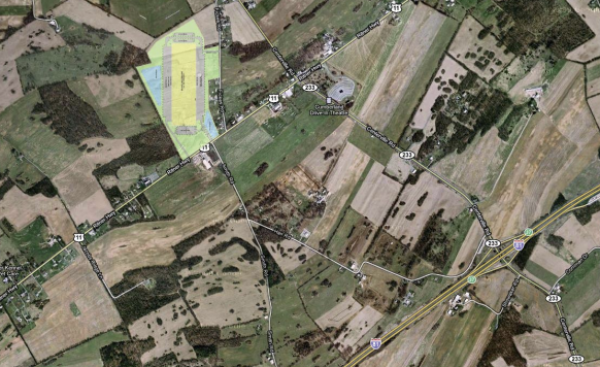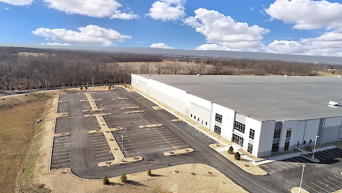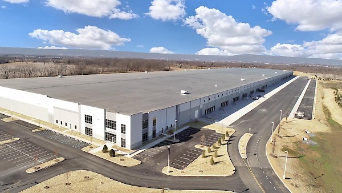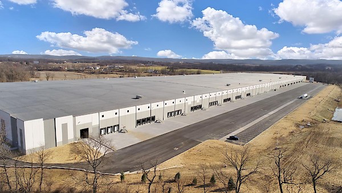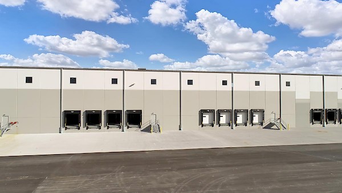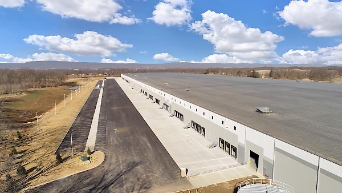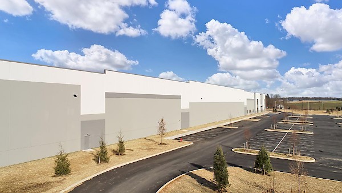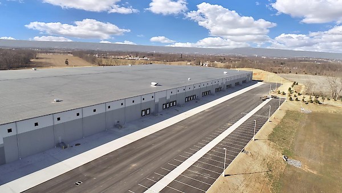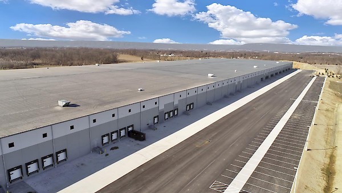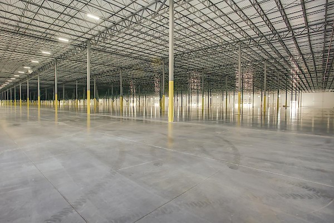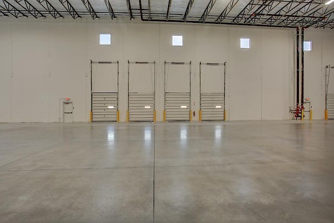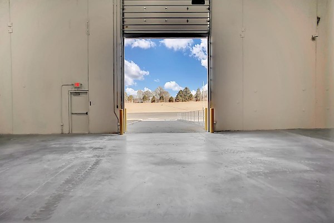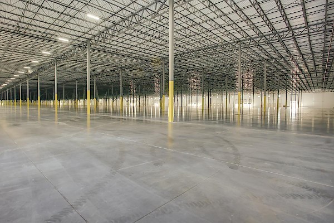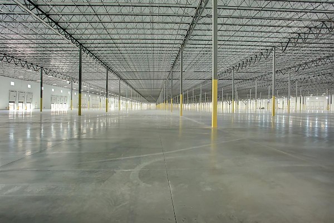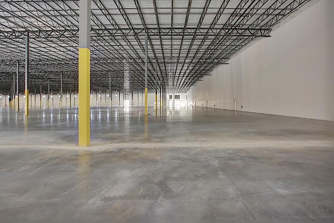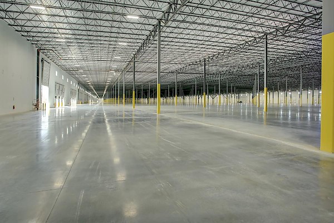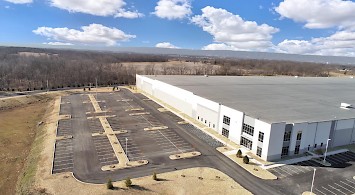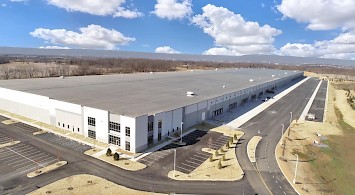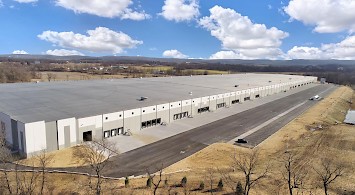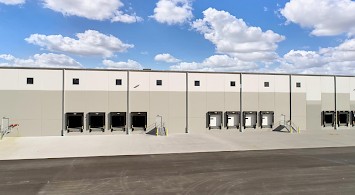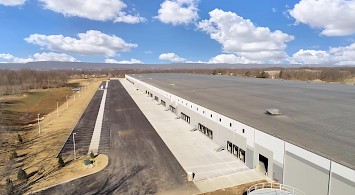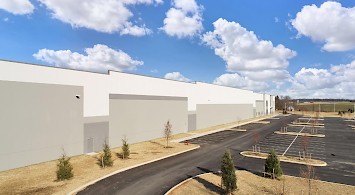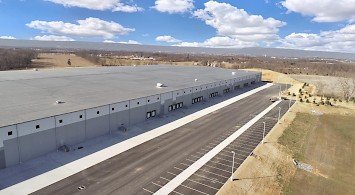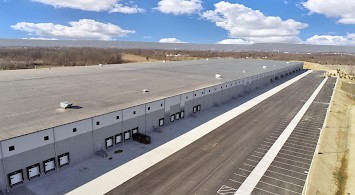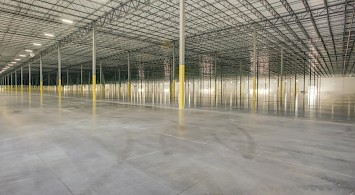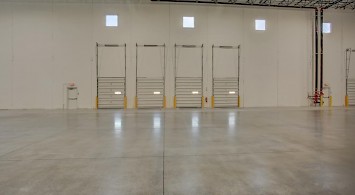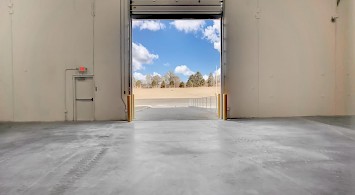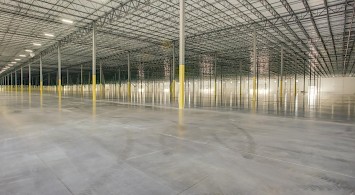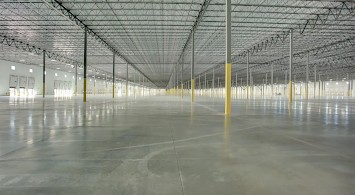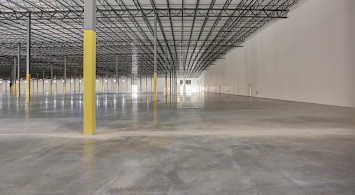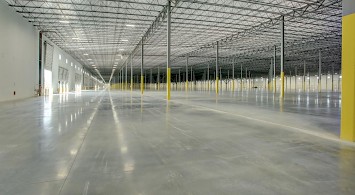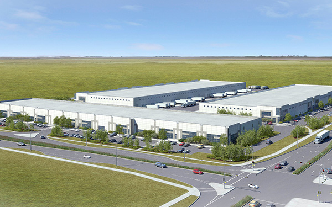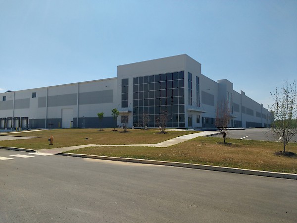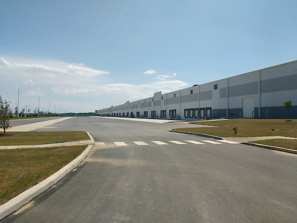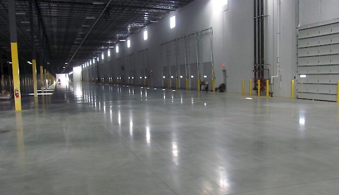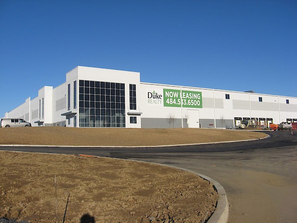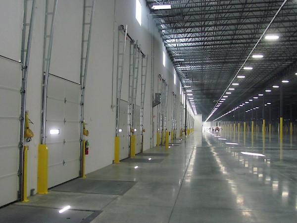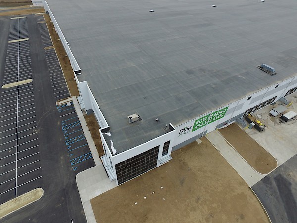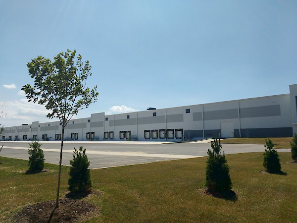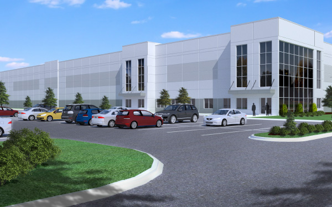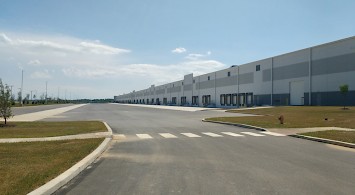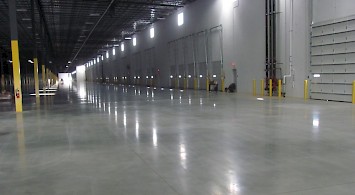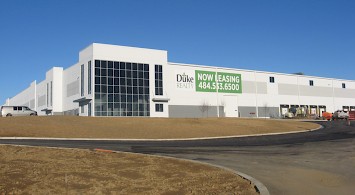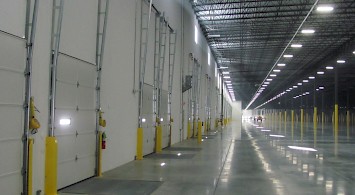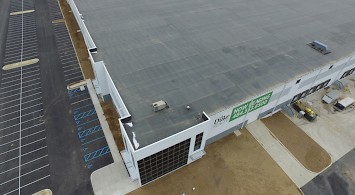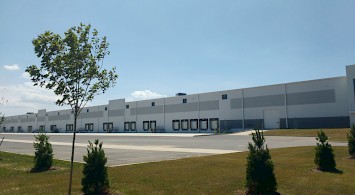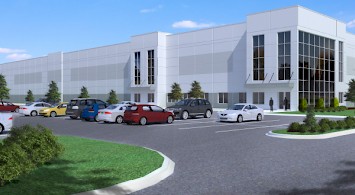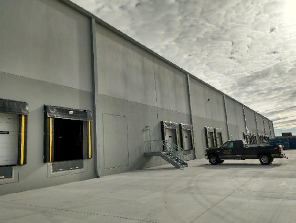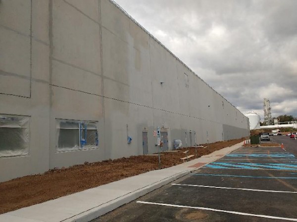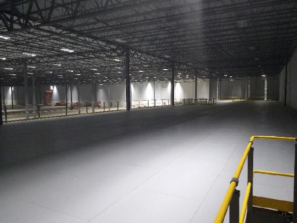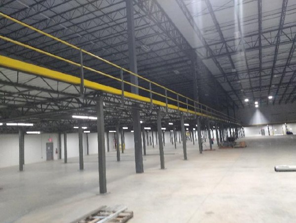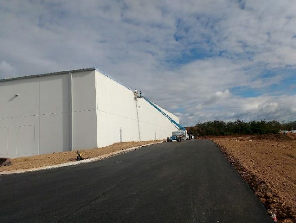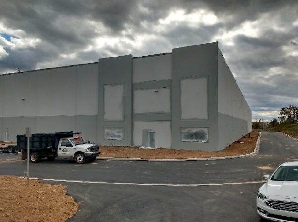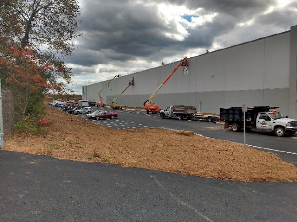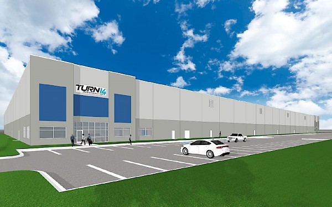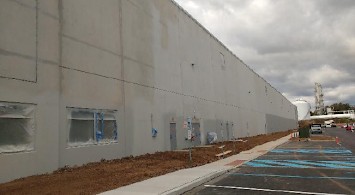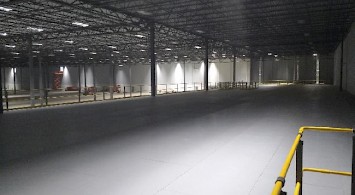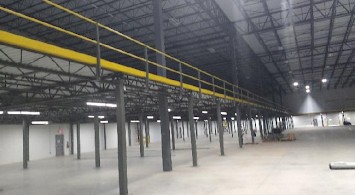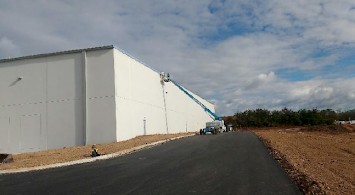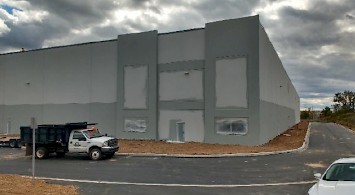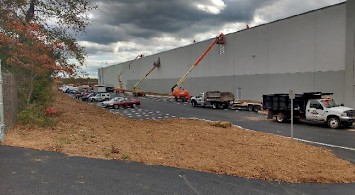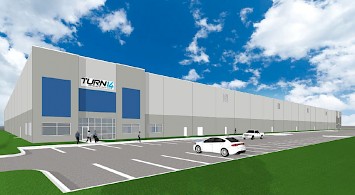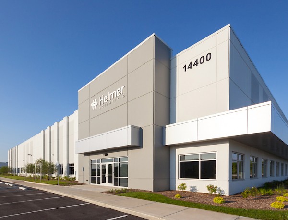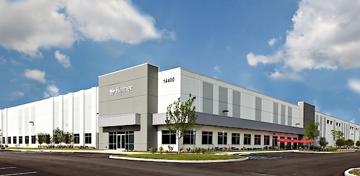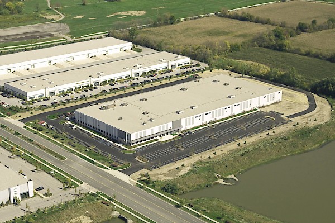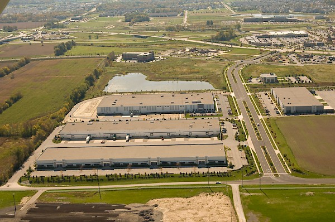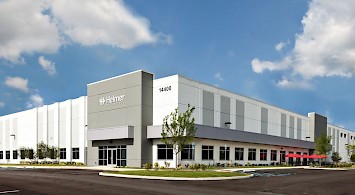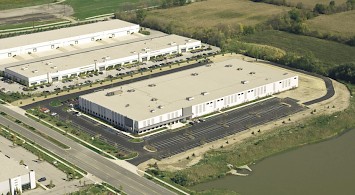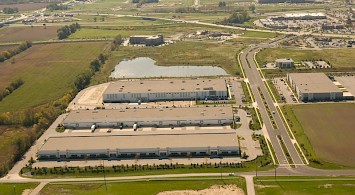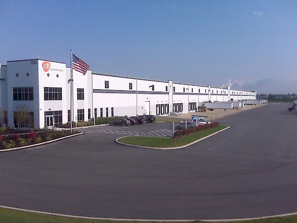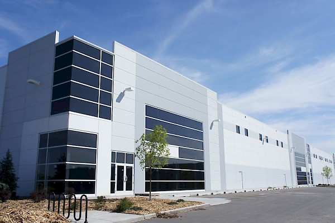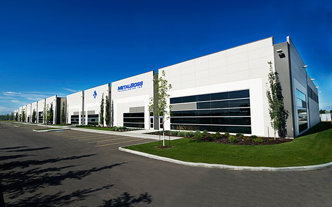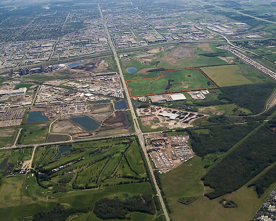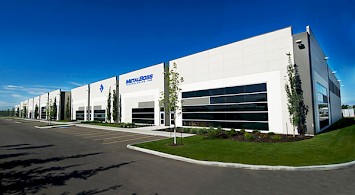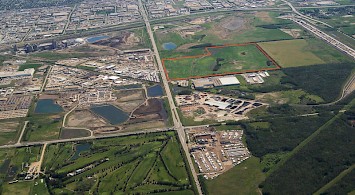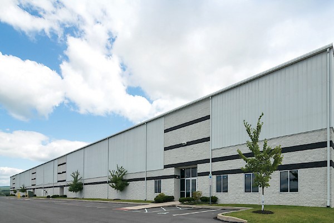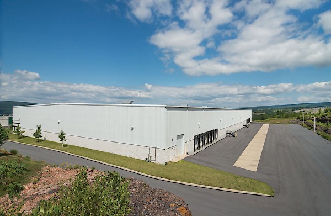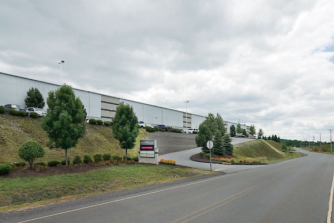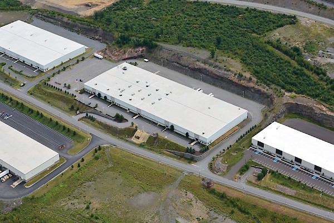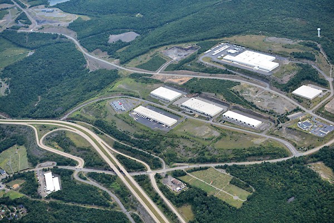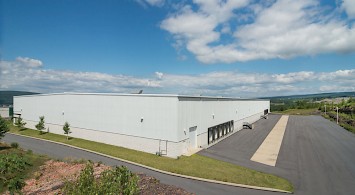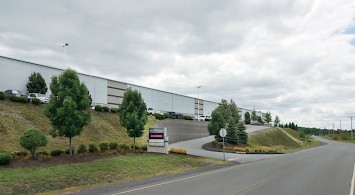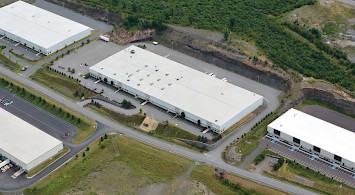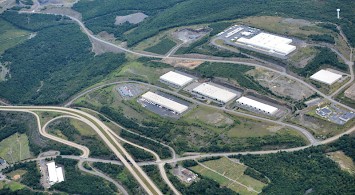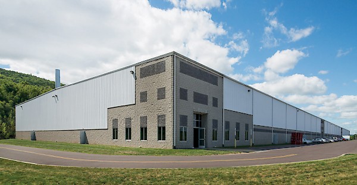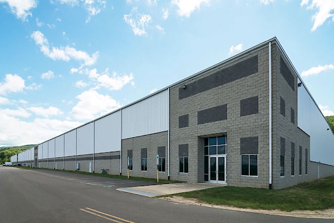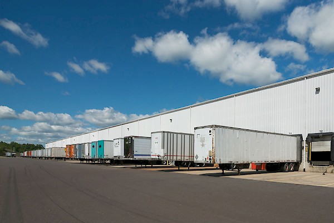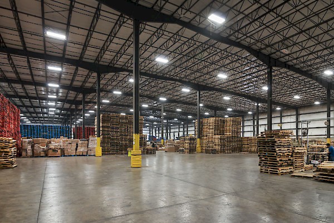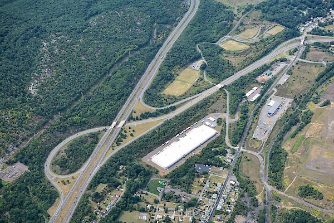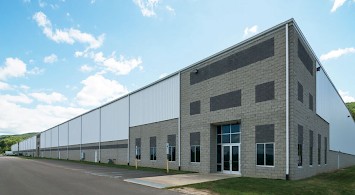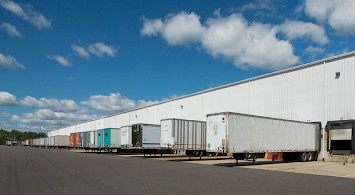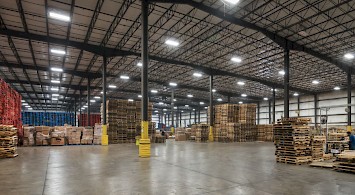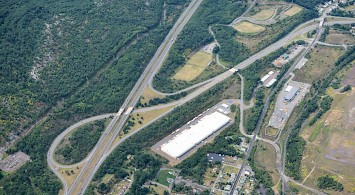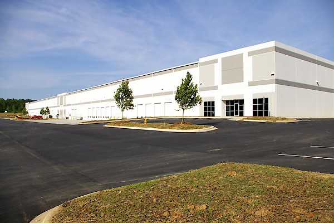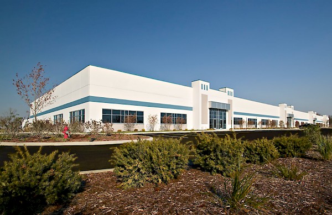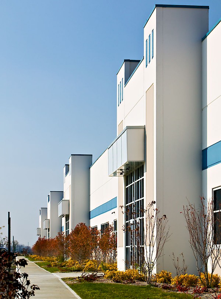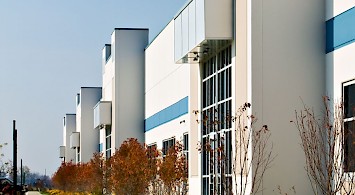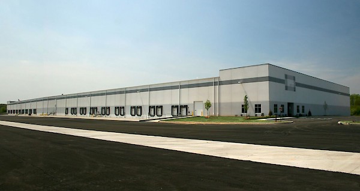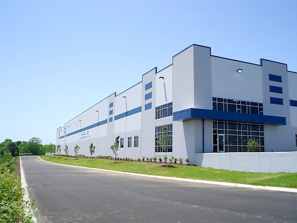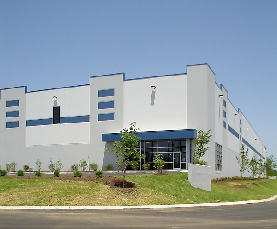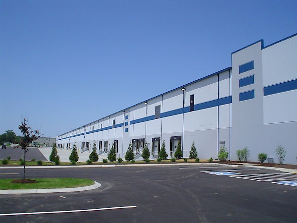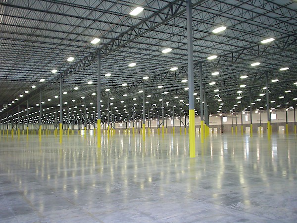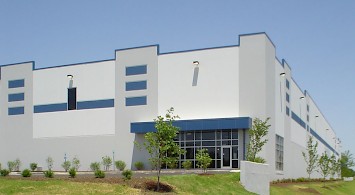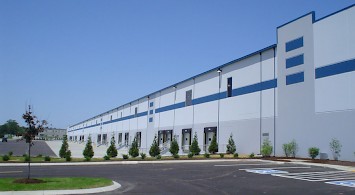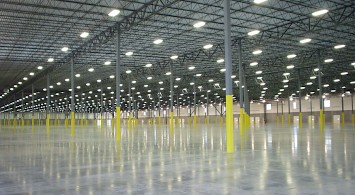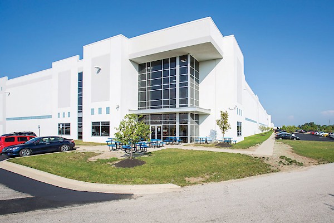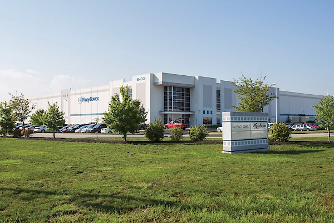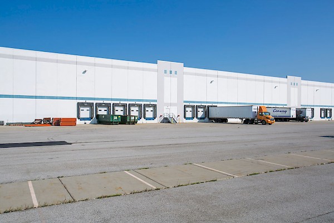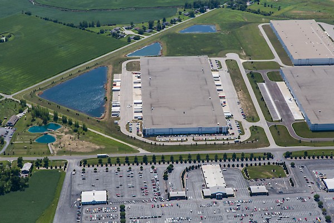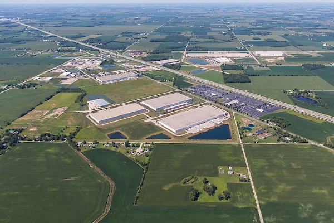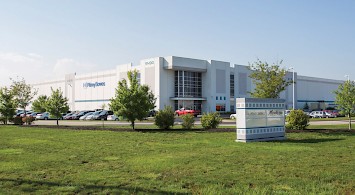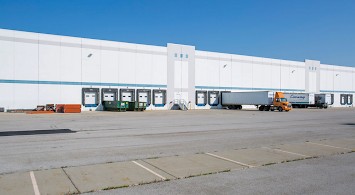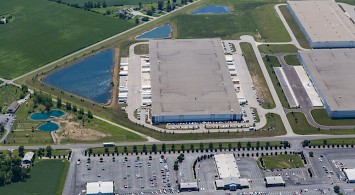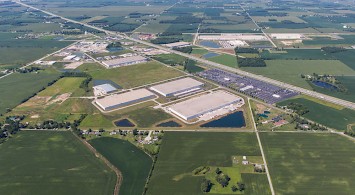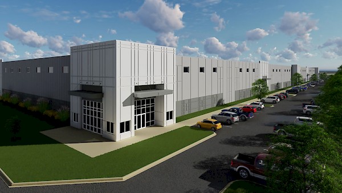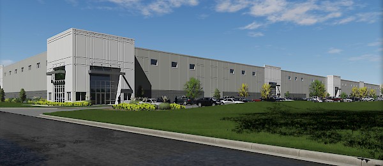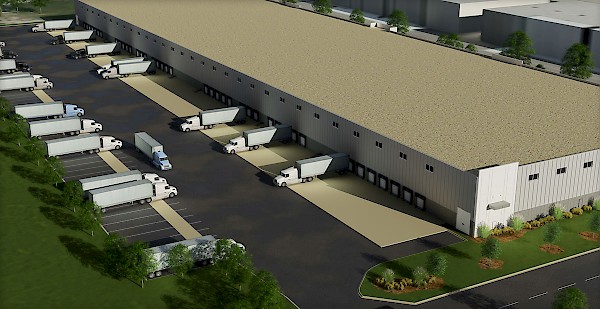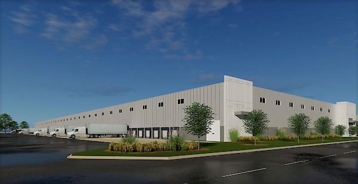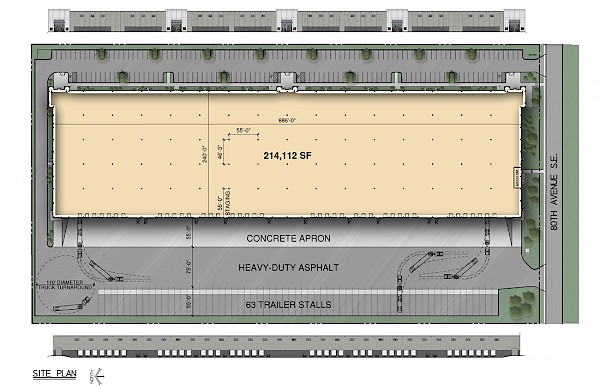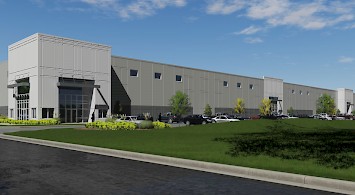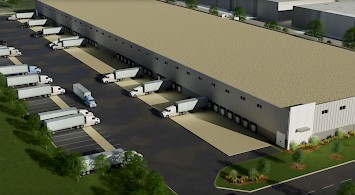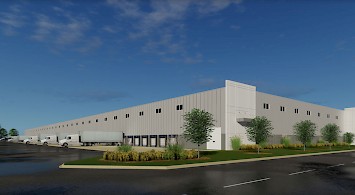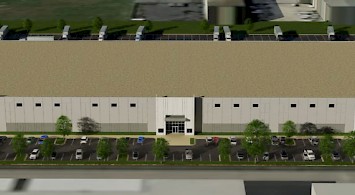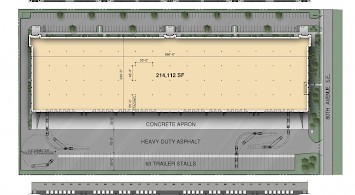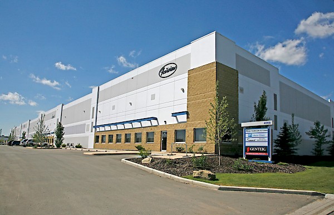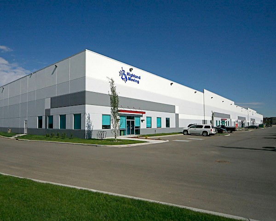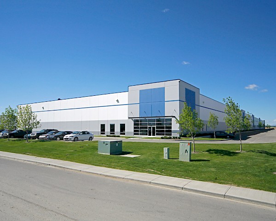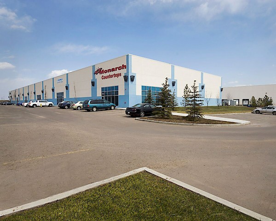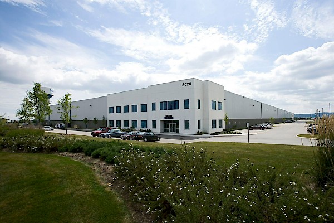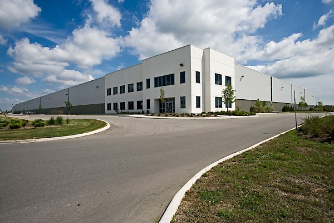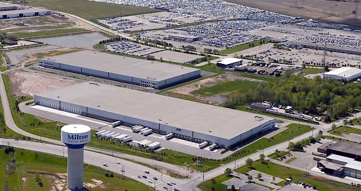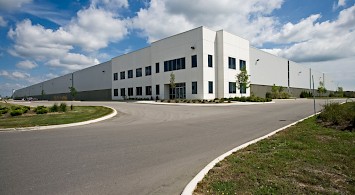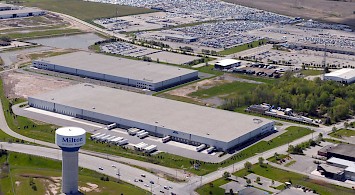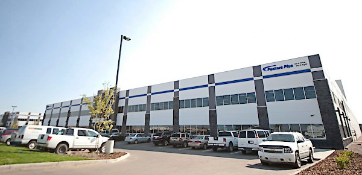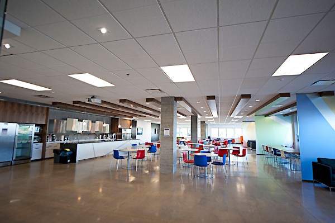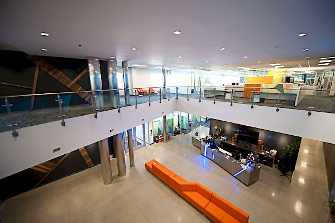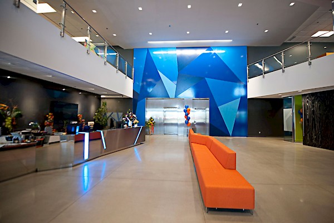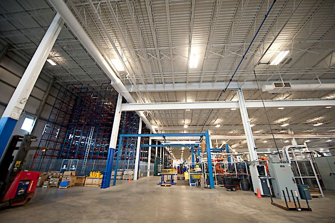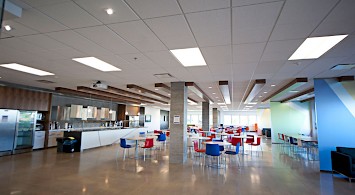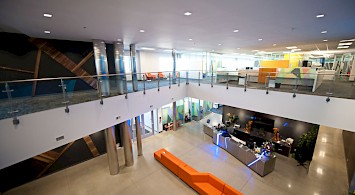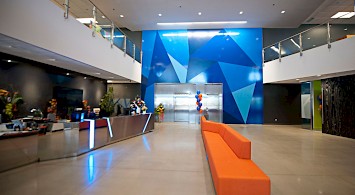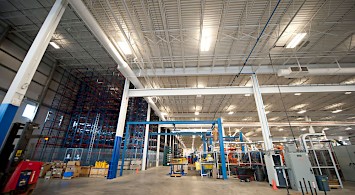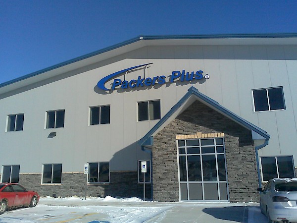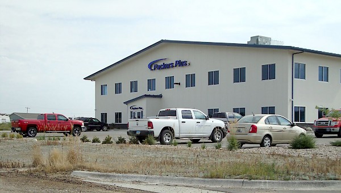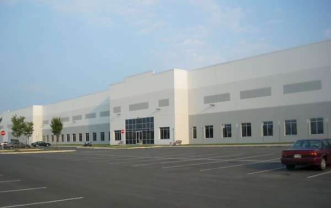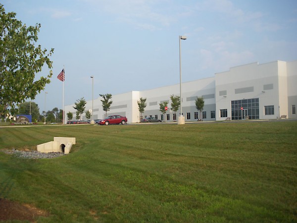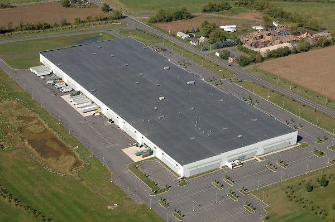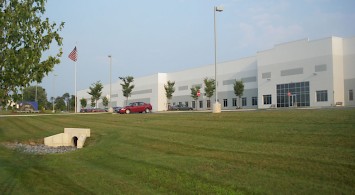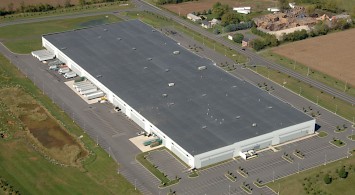2370 East Perry Road
Plainfield, Indiana
2370 East Perry Road is a 352,960 SF modern bulk, multi-tenant industrial facility under construction in Plainfield, Indiana. The building will be 50% leased to SouthWest Sanitary Redistribution Company for their regional distribution operation. The site represents one of the few remaining sites within Plainfield Business Park, the premier industrial and distribution locations within the greater Indianapolis region, offering superb access to intermodal transportation infrastructure that includes Interstate 70, Interstate 465, the FedEx air hub at the Indianapolis International Airport, and CSX Rail terminal. The building features 32' clear height, insulated concrete exterior walls, 7" reinforced concrete floor slab, EPDM membrane roof, and motion sensor activated T5 lighting.
Sundance
Lebanon, Ohio
Verus Partners and Kadant Black Clawson developed a state-of-the-art office and manufacturing facility to produce equipment for the recycling and processing of paper and pulp products. The site is located in the Kingsview Industrial Park in Lebanon, Ohio, a northeast submarket of Cincinnati. The project features 27,000 SF of finished office space, accented by a two-story entrance staircase, multiple breakout meeting rooms and employee amenities including a large break area and employee locker rooms. The manufacturing area is a modern, customized space featuring foundations for specialized equipment, overhead bus duct, multiple overhead cranes, high-bay LED lighting and a 47’ high drive through bay. The building design delivers future expansion and reconfiguration flexibility for Kadant’s evolving technologies and operations.
Verus worked with Kadant on all aspects of the development including due diligence, design and construction. Construction commenced June 2017 and was completed January 2017, accommodating transition of multiple Kadant locations to the new location.
AtriCure, Inc.
Mason, Ohio
The AtriCure project is a modern corporate office and medical manufacturing facility under construction in Mason, Ohio, northeast of Cincinnati. The project features 50,000 SF of office area on two levels with kitchen/break area, fitness center, a simulation operating room and sales presentation room. The manufacturing area includes a clean room of 10,000 SF which includes a full glass wall for viewing from the office and sales areas. Upon completion the project will serve as the corporate headquarters for AtriCure, Inc. (NASDAQ: ATRC), a manufacturer of ablation and other surgical devices used in the treatment and support of atrial fibrillation. The facility will provide office and manufacturing positions for up to 270 full time employees with the potential for future expansion to accommodate the company's rapid growth projections.
Airport Commerce Center One
Louisville, Kentucky
Airport Commerce Center One is a 622,426 SF modern bulk, multi-tenant industrial facility completed in 2015 in the Renaissance South Business Park, a 540-acre master planned commercial development located immediately south of the Louisville International Airport, home of UPS Worldport, the largest air cargo hub in the world. The project is a joint venture of Verus Partners and Molto Properties. Airport Commerce Center One features cross-dock design, 36’ clear height, 7” concrete floor slab, EPDM membrane roof, insulated precast concrete exterior walls and motion sensor activated T5 lighting. The building was 100% leased prior to completion and was sold.
Airport Commerce Center Two
Louisville, Kentucky
Airport Commerce Center II is a 645,840 SF bulk distribution building that is located adjacent to the new $300M UPS Centennial Hub expansion in Louisville, Kentucky. 100% leased to Arvato Digital Services and owned by Clarion Partners, this cross-dock bulk building offers convenient access to Louisville’s key transportation infrastructure including I-65, I-265, Louisville International Airport and UPS Worldport. Incorporating the most advanced design specifications, this Class “A” building consists of architectural precast concrete construction, 36’ minimum clear span height, cross-dock configuration with 140’-195’ truck courts and a multi-tenant design with two office storefronts used for sales and customer service for clients.
Airport Commerce Center Three
Airport Commerce Center Three is a 677,685 SF modern bulk, multi-tenant industrial facility in the Renaissance South Business Park, a 540-acre master planned commercial development located immediately south of the Louisville International Airport, home of UPS Worldport, the largest air cargo hub in the world. The project is a joint venture of Verus Partners and Molto Properties. Airport Commerce Center One features cross-dock design, 36’ clear height, 7” concrete floor slab, EPDM membrane roof, and insulated precast concrete exterior walls.
GreenParke Building One
Plainfield, Indiana
Verus Partners and USAA constructed GreenParke Building One on a speculative basis beginning in 2012. The Class A modern bulk building was completed in October 2013, and features cross dock shipping design, 36' clear height, insulated precast concrete exterior walls, ESFR fire protection, EPDM roof, 7" concrete floor slab, T5 lighting fixtures, 80 truck level docks equipped with 35,000lb 6' x 8' mechanical docks and dedicated parking for 96 trailers (expandable). The building was sold in shell condition in October 2013.
GreenParke Building Three
Plainfield, Indiana
Verus Partners and Clarion Partners are developing GreenParke Three, a Class “A”, 702,000 SF modern bulk, multi-tenant industrial facility that is planned for construction in GreenParke at Airwest Business Park, the premier industrial and distribution location within the greater Indianapolis region, offering superb access to intermodal transportation infrastructure that includes Interstate 70, Interstate 465, the FedEx air hub at the Indianapolis International Airport, and CSX Rail terminal. The building will feature 36' clear height, insulated concrete exterior walls, 7" reinforced concrete floor slab, EPDM membrane roof, and motion sensor activated T5 lighting.
Southport Crossing Building One and Two
Edmonton, Alberta
Southport Crossing Business Park contains 140 acres situated in south Edmonton along 41st Avenue immediately east of the QE II Highway adjacent to the new CP Rail intermodal facility. Southport Crossing is owned by SunLife Investment Management, which retained Verus Partners Canada as the development manager. A new, four-way interchange is now open at 41st Avenue and QE II Highway. The site is planned for 2.0 million SF of industrial and commercial development.
Buildings 1 and 2 totalling 238,250 SF are now leasing with design build opportunities available.
Ritner Logistics Centre
Newville, Pennsylvania
Ritner Logistics Centre is located in Newville, PA featuring 1,215,240 SF of multi-tenant industrial warehouse. Situated on 85.3 acres, this premier industrial complex features up to 36’ clear ceiling heights, 60’ loading bays, a 200’ truck court and 7” unreinforced 3,500 psi concrete floor slab. With abundant parking for both vehicles and trailers, Ritner Logistics Centre is conveniently located off Exit 37 of I-81.
Rockyview Business Park
Calgary, Alberta
Verus and Morguard (asset manager for Canada Post and Hydro Quebec pension plans) acquired 24 acres in Rocky View County to develop, lease and manage three multi-tenant industrial buildings totaling 436,000 SF. Construction of the first two buildings was completed in November 2013, with Building 1 partially leased and Building 2 100% leased. The third building was completed in September 2015 and is available for lease. Rocky View County is situated just north of the City of Calgary, east of QE II Highway and north of the recently completed Stoney Trail (Calgary's ring road).
Chrin Commerce Center Building One
Palmer Township, Pennsylvania
Chrin Commerce Centre is 690-acre master-planned development that represents one of the largest concentrations of land available for development in the high-demand Lehigh Valley (PA) industrial submarket within the I-78 / I-81 Corridor. The first phase of the project is a 1.1 million SF bulk distribution building that is now under construction. The building will be owned by Duke Realty, which retained Verus as the development manager for the project.
Turn 14 Distribution
Hatfield Township, Pennsylvania
The Turn 14 Distribution Center Build-to-Suit is a 209,644 SF modern-bulk office/distribution center serving the logistics operation hub for Turn 14 in the eastern United States. The facility will provide for the distribution of an array of high-end, performance auto parts, utilizing modern material handling and warehouse management systems. The project is located in the Oaktree Business Center in Hatfield Township, Pennsylvania, offering ready access to the Pennsylvania Turnpike (I-476) as well as nearby regional and international intermodal terminals for sea and air freight.
The project features insulated, tilt-wall concrete wall panels, 32’ interior clear height, high-efficiency LED interior lighting and K-17 ESFR fire protection. The site offers full circulation with ample auto and trailer loading areas, twenty (20) fully-equipped loading dock positions and a grade-level drive-in door. The site and building layout offers the potential for future expansion, with planned locations for additional building entrance features to accommodate a future multi-tenant layout.
Helmer Inc.
Noblesville, Indiana
Verus Partners developed this 137,500 SF corporate office, manufacturing and distribution facility on behalf of Helmer, Inc., on a 10-acre parcel in Noblesville, Indiana, northeast of Indianapolis. Helmer is a medical equipment manufacturer and distributor and required a larger facility with expansion capability to accommodate its fast growing operation. Verus was selected to develop the new facility in Saxony Corporate Campus, one of the premier business parks in the Indianapolis area.
GlaxoSmithKline Distribution Center
York, Pennsylvania
The GlaxoSmithKline Distribution Center is a 624,000 SF warehouse and distribution facility that was constructed on a speculative basis in 2008. The project was a joint venture of Verus Partners and AEW. The site is located at 105 Willow Springs Road in York, Pennsylvania, within the I-81 Corridor Central PA industrial submarket. The building features 30' clear height, insulated precast concrete exterior walls, 7" concrete floor slab and motion sensor activated T5 lighting. GlaxoSmithKline leased the facility for an initial term of 12 years. In addition to extensive interior improvements and racking, GlaxoSmithKline installed at its cost a 3MW solar array project consisting of 5,709 Suntech photovoltaic panels mounted to the roof structure.
Northport Business Park Buildings D, F & G
Edmonton, Alberta
Northport Business Park Buildings D, F and G were constructed over a 3 year period beginning in 2009 with Building D, with 110,000 SF catering to small and medium size tenants requiring grade-level only loading facilities. Building D leased up quickly following completion of construction. Buildings F & G were constructed after the recesssion and completed in 2012. Building G leased during construction and Building F was partially leased within 6 months following completion, at which time the three buildings and remaining vacant land were sold to Oxford.
Jessup Small Business Center
Jessup, Pennsylvania
Jessup Small Business Center is comprised of 21 acres in the Valley View Business Park, just off Route 6 in Jessup Borough, Lackawanna County, within minutes of Interstate 81. 9 Alberigi Drive is 166,500 SF completed in 2005 and 100% leased to BAE Systems and Tucker Rocky Distributors. 15 Alberigi Drive totaling 130,000 SF is available for lease. Both buildings were sold to Endurance Real Estate Group in 2015.
Hanover Distribution Center
Wilkes-Barre, Pennsylvania
Hanover Distribution Center is a 248,640 SF speculative development that was completed in 2006. The building is 50% leased to Rehrig Penn Logistics on a long-term lease. The site is situated along Interstate 81 off Route 29 in Hanover Township in the Wilkes-Barre, Scranton area. The building was sold to Endurance Real Estate Group in 2015.
Gateway Distribution Center
Charlotte, North Carolina
Gateway Distribution Center is a 24-acre site that can accommodate two warehouse / distribution buildings along Interstate 485 in southwest Charlotte. 9510 Rodney Street totaling 168,000 SF was completed in the fall of 2007. Recall Records Management leased 48,000 SF. Golden State Foods leases 120,000 SF. The building and Phase II land were sold to Exeter Property Group in 2014. Phase II totaling 110,000 SF is now under construction on a speculative basis.
Saxony Corporate Campus
Noblesville, Indiana
Saxony Corporate Campus is a twin-building industrial flex development in the northeast suburban area of Indianapolis. The site is located in the Saxony master-planned community, which includes Saxony Town Center by Simon Properties. Building 100 was completed in the summer of 2007, and is partially leased by Ambassador Medical, a division of GE. Building 200 is available for lease.
500 Independence Drive
Mechanicsburg, Pennsylvania
Verus Partners and MetLife constructed 500 Independence Drive on a speculative basis on a 23-acre site located in Mechanicsburg, Pennsylvania, near Harrisburg. The building features 32' clear height, front-loading configuration with 83 trailer parking positions and efficiently divisible to two tenants with auto parking pods located at each end of the building. This was the last site within the Upper Allen Business Center which was proven by major facilities operated by Kraft, Reckitt Benckiser and others. The building was sold vacant to AEW and eventually leased in its entirety by Kimberly Clark.
840 Business Center
Mt. Juliet, Tennessee
840 Business Center is a 436,800 SF bulk distribution facility located on Interstate 840 in the east submarket of Nashville, Tennessee. The site is located within the 400-acre master planned Rockdale Distribution Center development. The building was completed on a speculative basis in 2008, and is now 100% leased to Haemonetics and Milan Supply Chain Solutions.
5490 Industrial Court
Whitestown, Indiana
Verus Partners and MetLife acquired 32 acres in the Perry Industrial Park in 2006 and proceeded to construct a 624,000 SF modern bulk distribution building on a speculative basis. The Class A building features 36' clear height, cross dock shipping design, 7" concrete floor slab, insulated precast concrete exterior walls, EPDM roof, ESFR fire protection, T5 lighting, and ample trailer and auto parking. The building leased soon after construction with Pitney Bowes occupying 260,000 SF and Accuride with 364,000 SF.
Grasslands Logistics Centre
Calgary, Alberta
Grasslands Logistics Centre (GLC) is situated in the desirable district of Great Plains in Calgary, Alberta. This exceptional location provides immediate access to major thoroughfares including Glenmore Trail, Stoney Trail and 52nd Street SE. GLC’s prime location also offers close proximity to commercial services, restaurants, city transit and the CP intermodal yard. The total site is 11.6 acres with a build to suit office area, up to 50 dock door positions, drive in door opportunities, 63 trailer parking stalls and up to 214,112 SF available for lease. Grasslands Logistics Centre is owned and managed by Morguard Investments, asset manager for the Province of Manitoba Civil Service Superannuation Plan. Verus Partners Canada is the development manager. The leasing agent is Cushman & Wakefield (Calgary).
Eastlake Industrial Centre
Calgary, Alberta
Eastlake Industrial Centre was Verus Partners' and Montreal-based SITQ's (a member of Caisse de depot et placement due Quebec, now known as Ivanhoe Cambridge) first developments in Calgary. The project consisted of two multi-tenant industrial buildings with a shared truck court constructed on a speculative basis in 2005 and 2006. The site is located in the City of Calgary's Eastlake industrial area within Calgary's southeast industrial submarket. The buildings were 100% leased within 12 months following completion, and sold as part of a portfolio sale to a Canadian pension fund in April of 2008.
Foothills Industrial Centre
Calgary, Alberta
Foothills Industrial Centre was the second of several joint venture developments with Montreal-based SITQ, a member of Caisse de depot et placement due Quebec (now Ivanhoe Cambridge). Foothills Industrial Centre was constructed on a speculative basis in 2007, and was fully leased within 6 months of completion of construction. The building was sold as part of a portfolio sale to a Canadian pension fund in April 2008.
Deerfoot South Trade Park
Calgary, Alberta
Deerfoot South Trade Park was the third development by Verus and Montreal-based SITQ (a member of Caisse de depot et placement due Quebec, now known as Ivanhoe Cambridge). The project was constructed on a speculative basis in 2007 and 2008. The first building was 100% leased to Supply Chain Management (Walmart) prior to completion of construction. The project was constructed on land leased from the Calgary Airport Authority. The second building was completed in April 2008 and both buildings were sold as part of a portfolio sale to a Canadian pension fund in April 2008.
50th Street Industrial Centre
Edmonton, Alberta
Verus and joint venture partner ING Canada entered the Edmonton market in 2006 by acquiring 12 acres in the city's Southeast industrial submarket and commenced construction of two buildings totaling 194,000 SF on speculative basis. Extraordinary weather conditions caused extensive delays and significant cost overruns. The building was completed in the summer of 2007 and was 100% leased at above-pro forma rents within 6 months following completion.
Milton Crossings I & II
Milton, Ontario
Verus Partners and joint venture partner SITQ (a member of Caisse de depot et placement due Quebec, now known as Ivanhoe Cambridge) acquired 50 acres in Milton, Ontario, with the intention of developing two bulk distribution buildings in phases on a speculative basis. The development strategy was to offer competitively priced, high quality modern distribution facilities for large users serving the greater Toronto area. The strategy was considered pioneering at the time. Building I totaling 352,000 SF was completed in 2006 and subsequently leased to Reckitt Benckiser and Princess Auto. Building II totaling 308,000 SF was completed in 2007 and partially leased to Coremark. Both buildings were sold to a US-based REIT in 2008.
Packers Plus Energy Services Manufacturing and Distribution Centre
Edmonton, Alberta
Verus Partners was the development manager for this highly technical manufacturing facility in Edmonton, Alberta on behalf of Packers Plus Energy Services Ltd. Packers is an industry leader in the development and manufacturing of equipment serving the oil and gas industry specific to the fracking process. The facility is a 224,835 SF precast panel and structural steel structure. The building is comprised of 40,000 SF of office on two levels including a commercial kitchen, cafeteria for two hundred staff, an exercise facility, offices and 184,835 SF of highly technical manufacturing.
Packers Plus Energy Services
Casper, Wyoming
Verus Partners was the development manager for this office and shop facility located in Casper, Wyoming. The facility was developed on behalf of Packers Plus Energy Services for their high technology drilling tools which are used in the multi-stage fracking process for oil and gas well drilling and production. The building includes a two-story office totaling 9,000 SF and a 36,0000 SF crane bay shop and testing area. Casper, Wyoming is the heart of the Rocky Mountain region for oil exploration and production.
Packers Plus Energy Services
Williston, North Dakota
Verus Partners was the development manager for this office and shop facility located in Williston, North Dakota. The facility was developed on behalf of Packers Plus Energy Services for their high technology drilling tools which are used in the multi-stage fracking process for oil and gas well drilling and production. The building includes a two-story office totalling 9,000 SF and a 30,0000 SF crane bay shop and testing area. Williston, North Dakota is the heart of the Bakken Basin oil exploration and production area. The Bakken Basin has turned North Dakota into the second largest oil producing state as of 2012. Development of this facility was especially challenging given the short construction season combined with extreme shortage of labor and materials available in the Willison area. Verus was able to deliver the project ahead of schedule predominantly by importing the labor crews and materials.
VF Imagewear Majestics Athletics Division
Easton, Pennsylvania
Verus Partners developed a 358,875 SF office, manufacturing and distribution center on a 40-acre site in Easton, PA. Majestics Athletics is a long-time PA-based producer of all Major League Baseball uniforms and apparel. The facility employs nearly 700 people, and features 27,000 SF of office, 193,000 of distribution space and 138,000 SF of conditioned manufacturing space. The operation is served with 4500A primary electrical service, diesel emergency generator, ESFR fire protection, 30' clear ceiling height, and motion controlled T5 high bay flourescent lighting.
